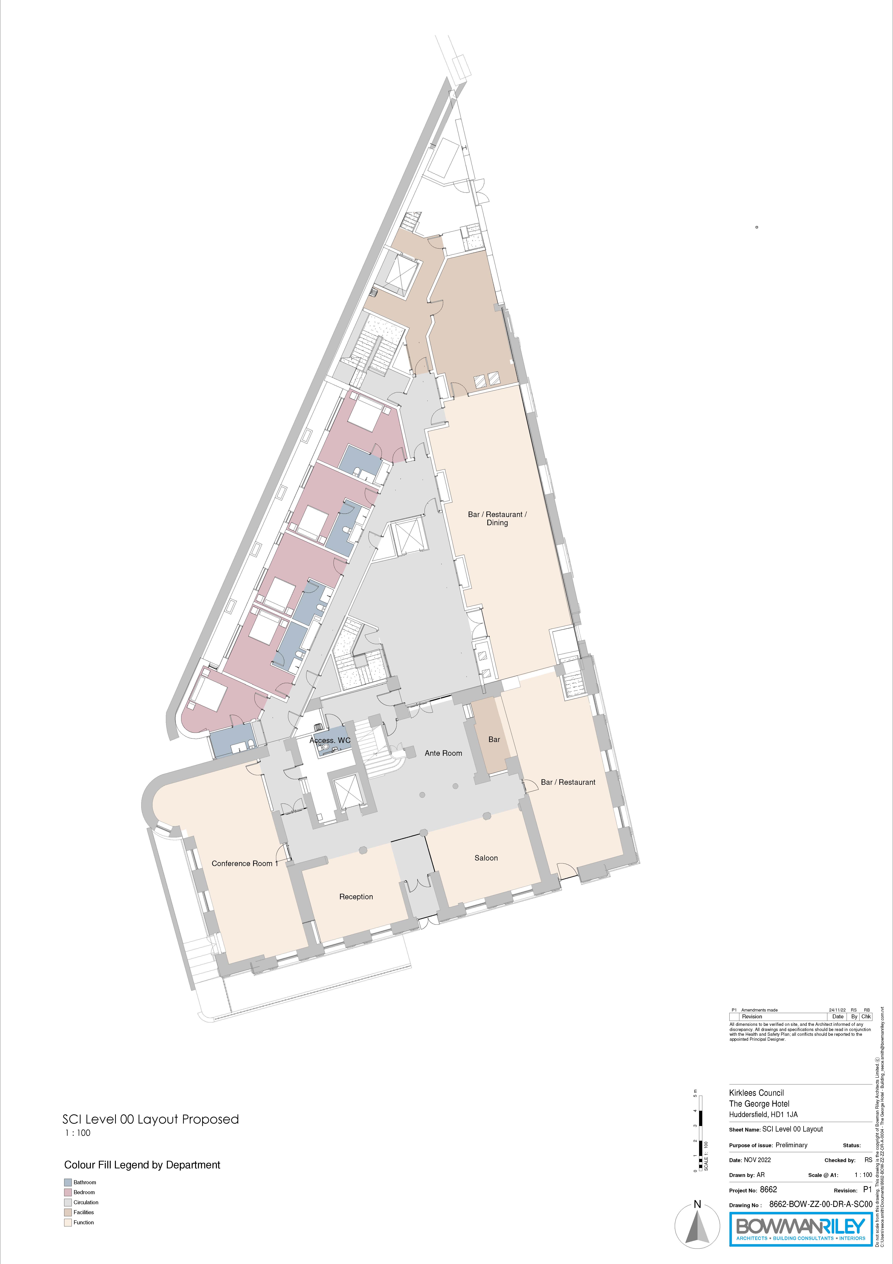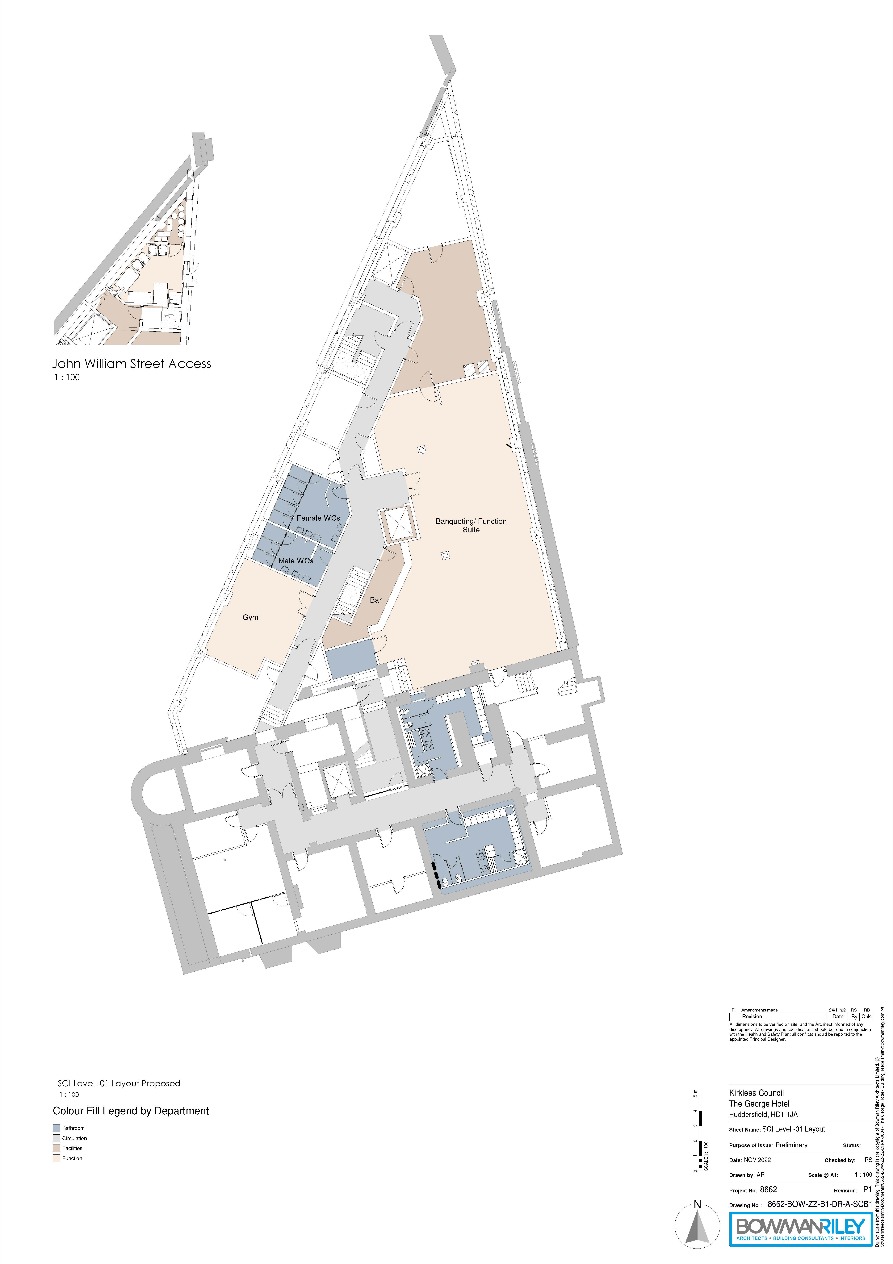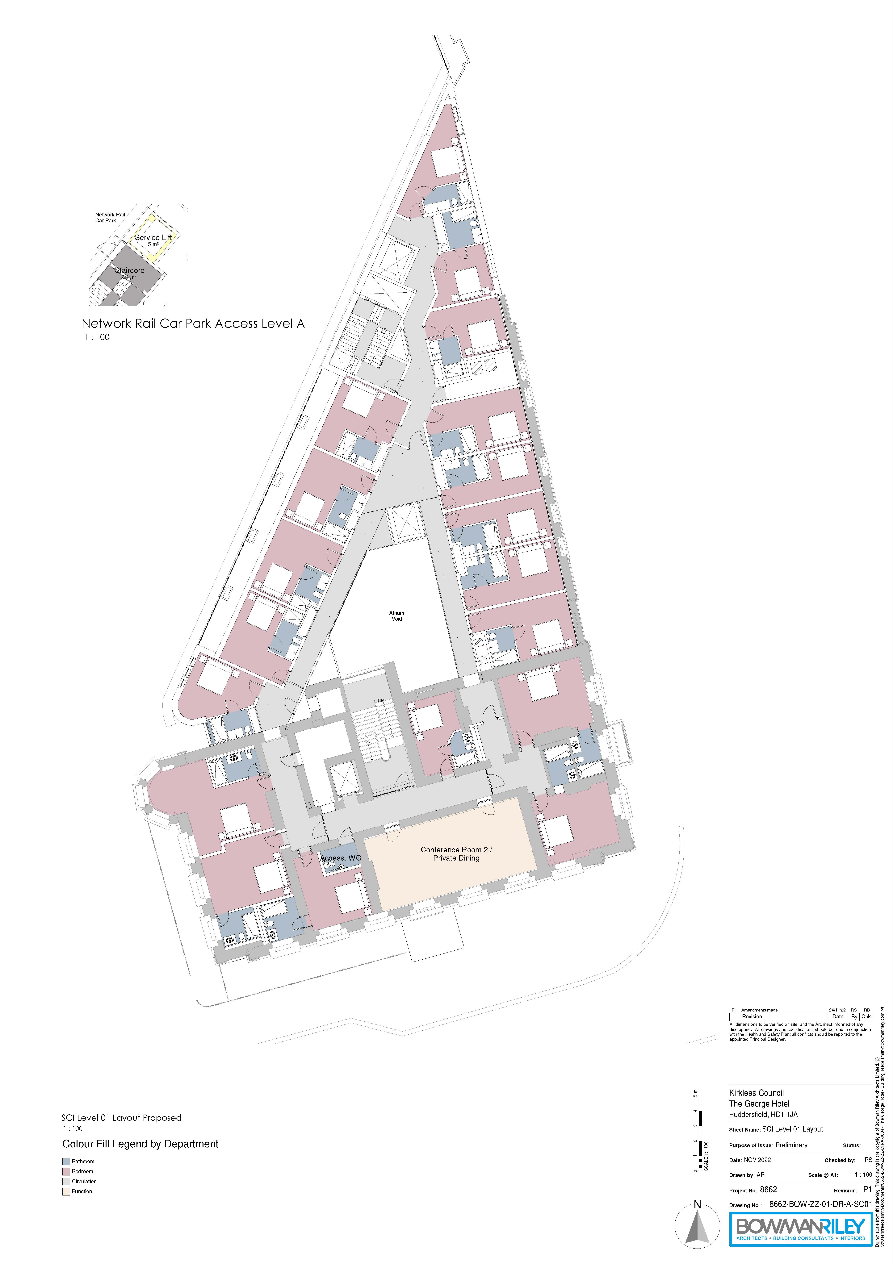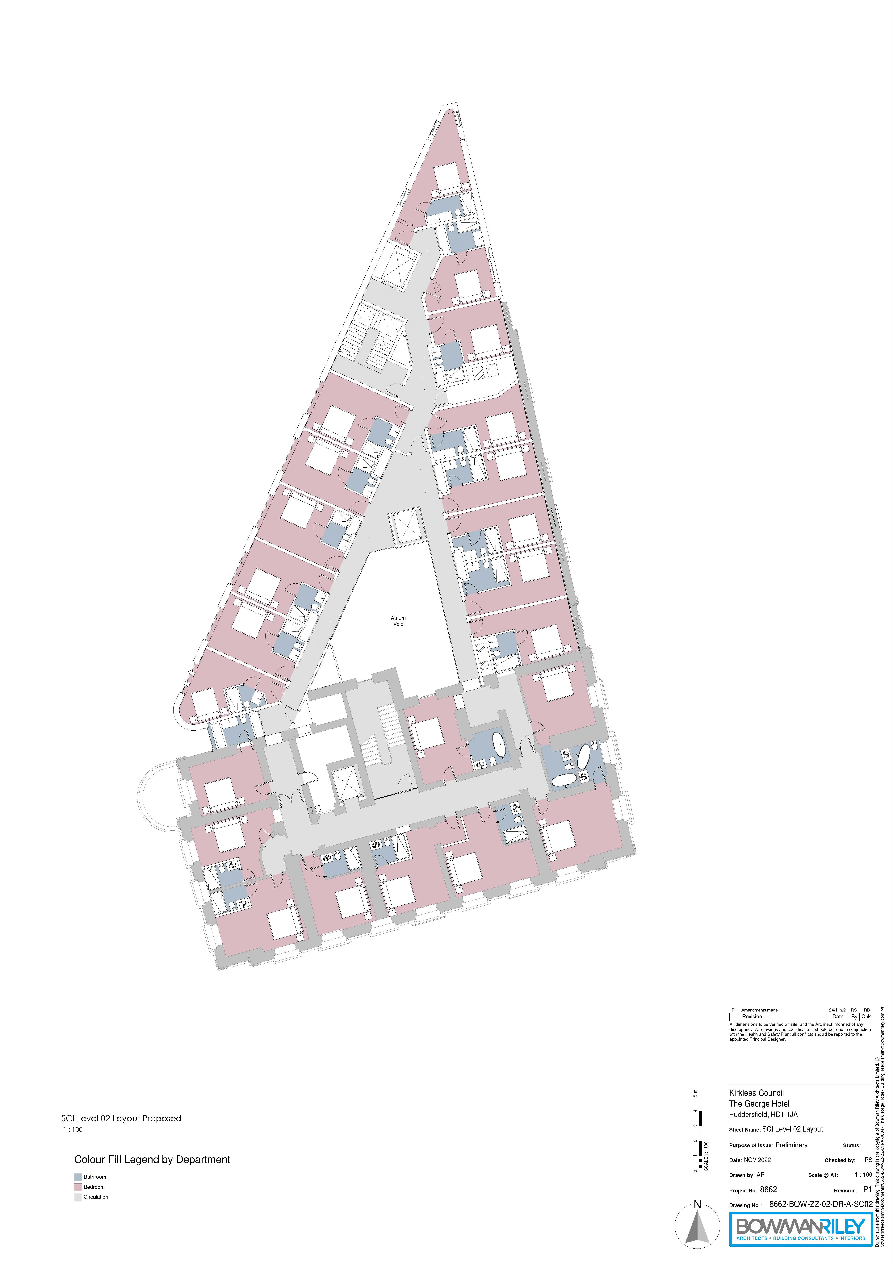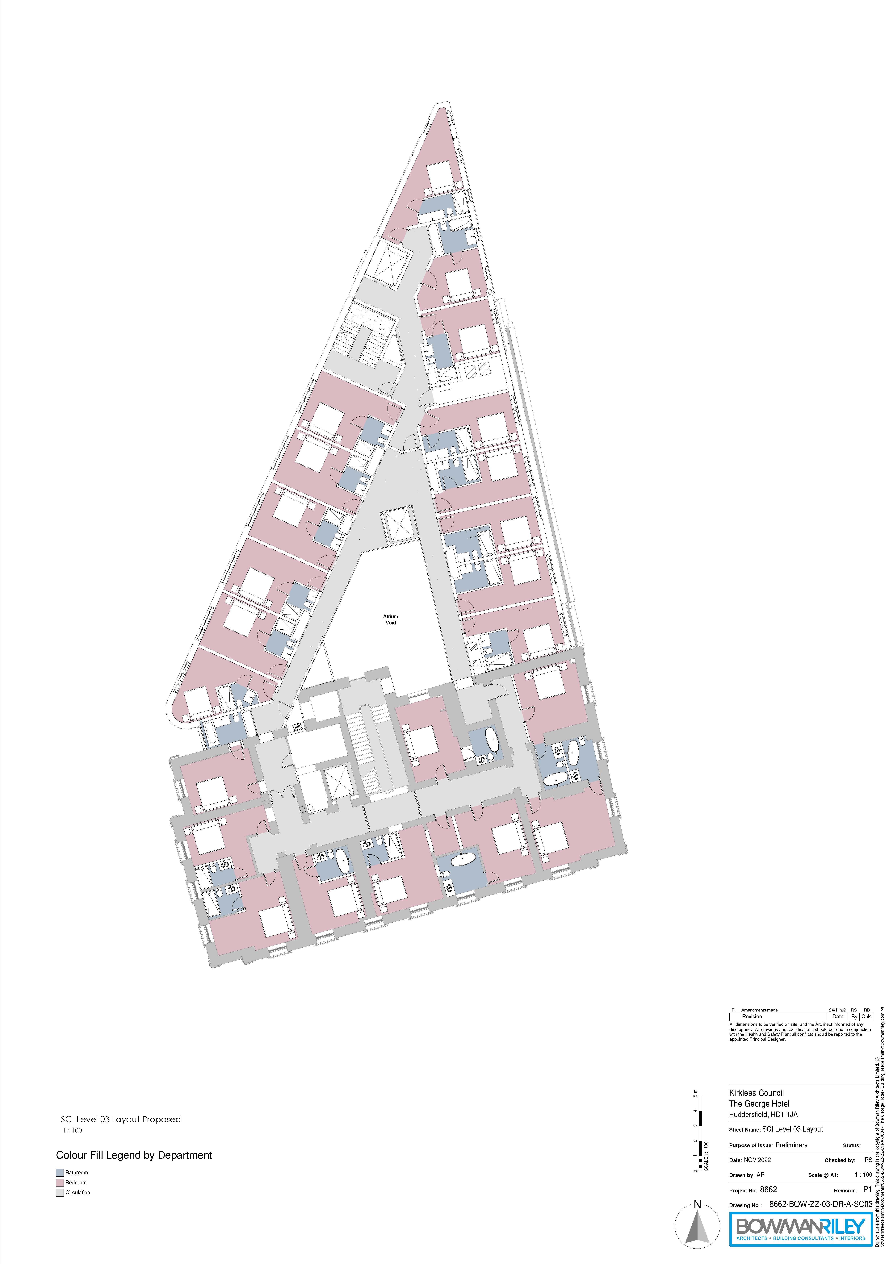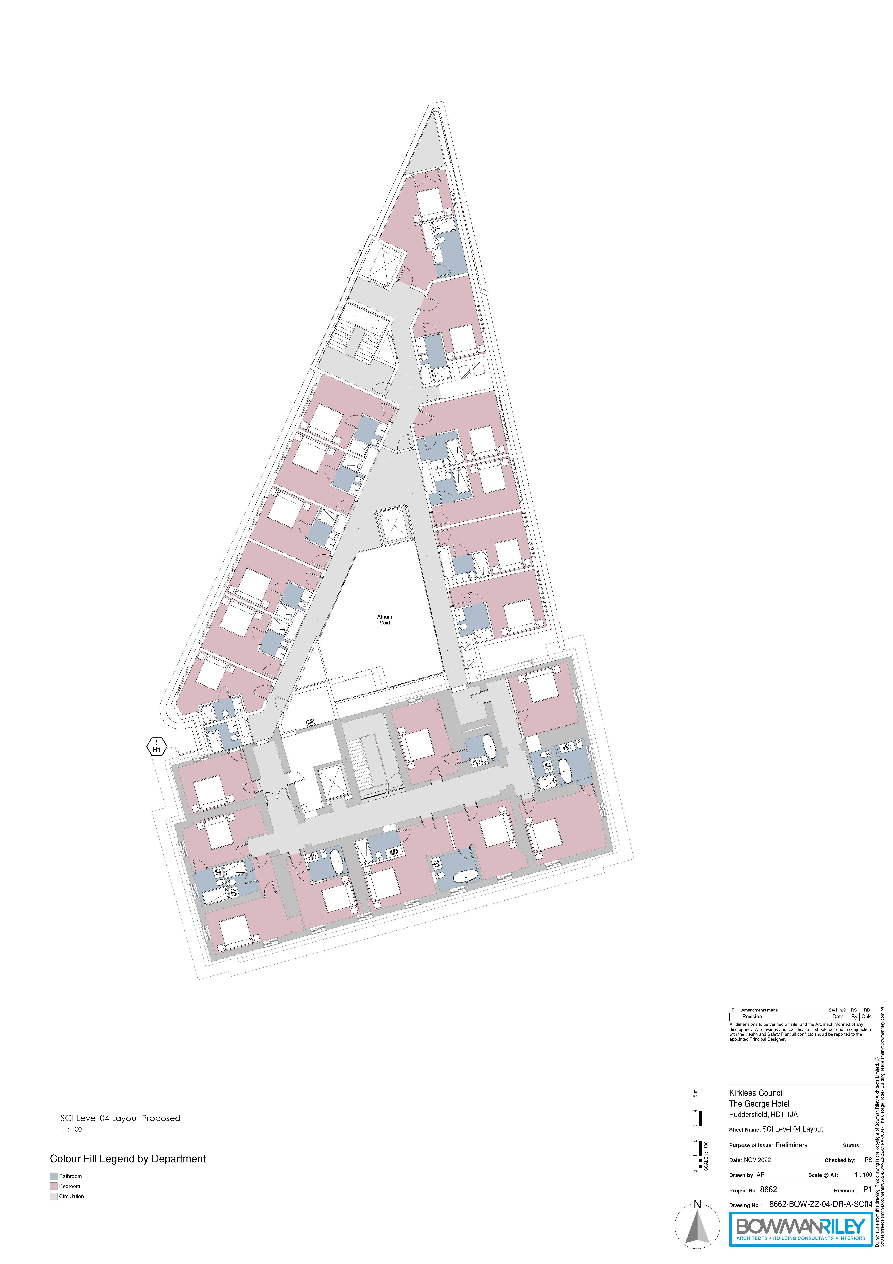The George Hotel - Station Gateway

Latest News
Kirklees Council, alongside development partner Queensberry and architect Bowman Riley, recently invited you to view and comment on proposals for the refurbishment of the historic George Hotel in Huddersfield town centre. One of the town's most cherished buildings, the exciting proposals would see the building used as a hotel once again and secure the long-term future of this important Grade II* Listed landmark. The planning application 2023/90024 has now been submitted and can be viewed and commented on.
Our preferred hotel operator is Radisson Hotel Group who we hope will operate and manage The George Hotel. Now that the proposals have been approved by cabinet, a Hotel Management Agreement will be drawn up with Radisson Hotel Group.
The George Hotel is part of the wider Huddersfield Blueprint, a ten-year vision to create a thriving town centre boasting a diverse and exciting offer. The hotel will act as an impressive gateway to the town centre, welcoming business visitors and growing Huddersfield's profile as an attractive tourist destination.
What's next
Introducing proposals for a high-quality refurbishment of the George Hotel
The proposals for the George Hotel would see it renovated to become a high-quality hotel with the hotel operator Radisson Hotel Group. The £20 million project would increase the number of bedrooms from 60 to 91 - the number of bedrooms that research told us was needed to make the hotel a viable business. It would also have conference space, a bar and restaurant. The ground floor could house the hotel's reception, lounge, a 70-seater restaurant and bar, and a large conference-style room for business use. The lower ground floor will provide a 100-cover banqueting suite for business events, receptions and weddings.
The George Hotel began life as the George Inn. Constructed by the Ramsden Family in 1726, and named in honour of George I, it was built to serve clothiers and merchants trading in Huddersfield's Market place. The original George Inn was demolished in 1787 to be rebuilt as a larger inn. The 1787 inn was eventually demolished but the central three bays of its facade can still be seen fronting a warehouse on St Peter's Street where it was moved in the 1850s.
After closing as a hotel in 2013 the site became derelict for a number of years. It is a vital part of Huddersfield's heritage and that is why we stepped in to save it.
We can make sure it opens its doors again and, crucially, in the right way so that it stays open for good. The George Hotel is of high historical value. We have great confidence that the project will bring this iconic building back to life - whilst celebrating and conserving the heritage that makes it so special.
The building occupies a prominent position flanking one of Huddersfield's few open squares, and for millions of railway travellers, the hotel has been one of the first buildings they see as they leave the station.
The hotel has served many guests, and for most of its history has functioned as a public house and restaurant.
The hotel has been the centre of Huddersfield's civic life, hosting auctions, meetings, dances and events. Having only closed its doors in 2013, many residents of Huddersfield and beyond will have strong memories of the George Hotel.
We are developing the George Hotel through the Blueprint ambition for the Station Gateway in partnership with several organisations including the West Yorkshire Combined Authority, Leeds City Region Enterprise Partnership, Northern Powerhouse, Historic England and Riley and Bowman Architects and William Birch Construction.
The conservation works will address the issues on the exterior of the building, including masonry, windows, and roofing. Local materials will be used for the repairs and will be in keeping with the existing structure. The conservation works will also preserve and enhance the significance of this building for generations to come.
As of May 2022, the conservation works have been in full swing.
The plans
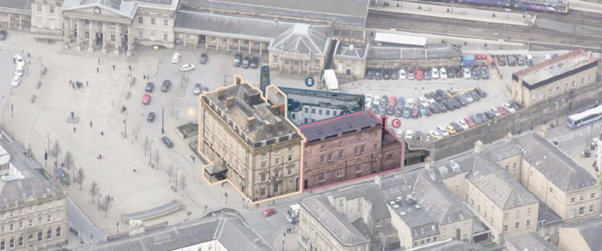
Development plans are split into three defined blocks (A, B and C), with the ground floor connecting all three.
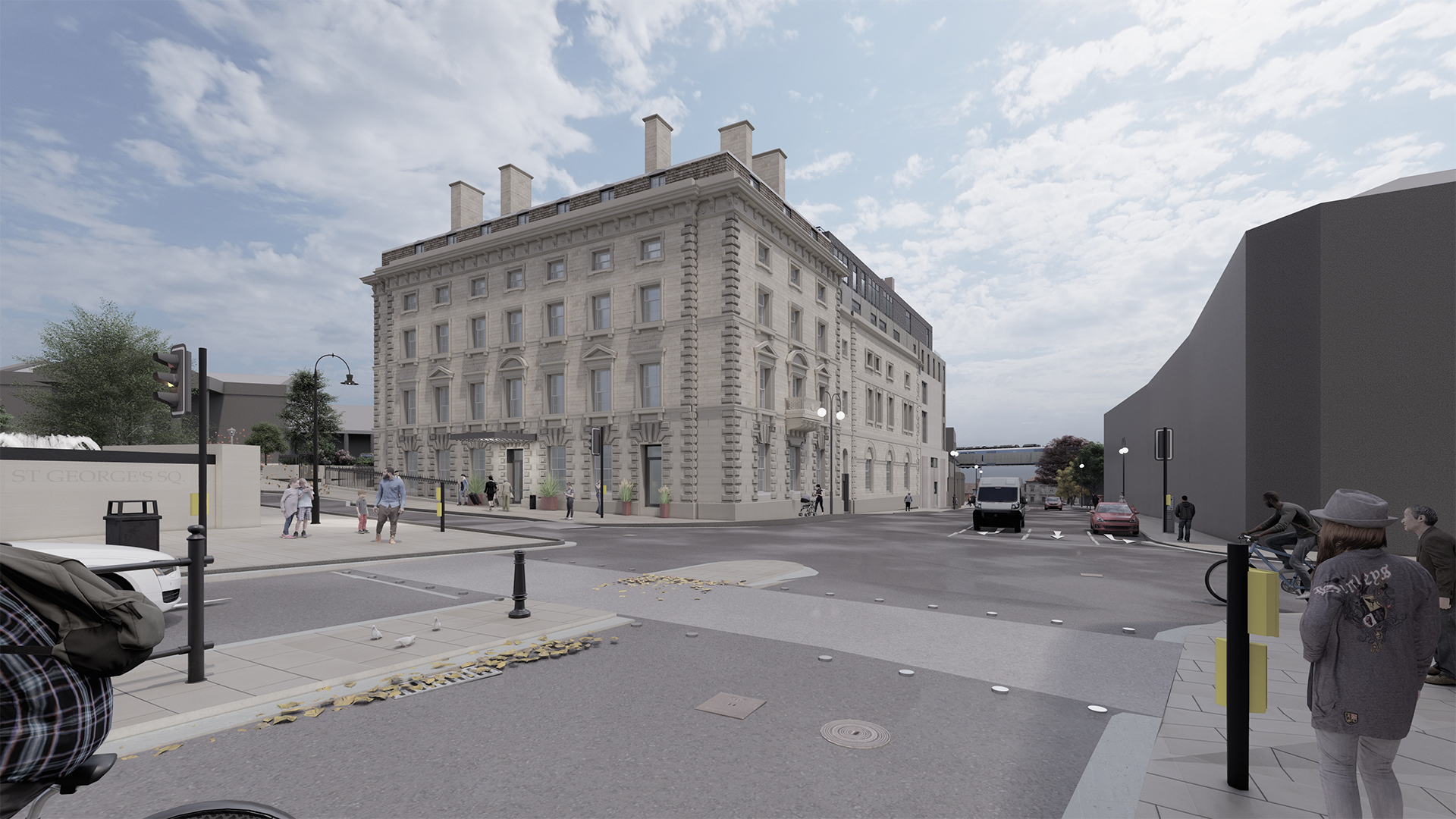
Block A incorporates the site's original and most celebrated building, with a prominent location facing St George's square towards the south. This part of the building will be carefully and sympathetically restored to retain and protect its heritage features. It has five floors and a basement and would continue to be the main entry point to the hotel reception area.
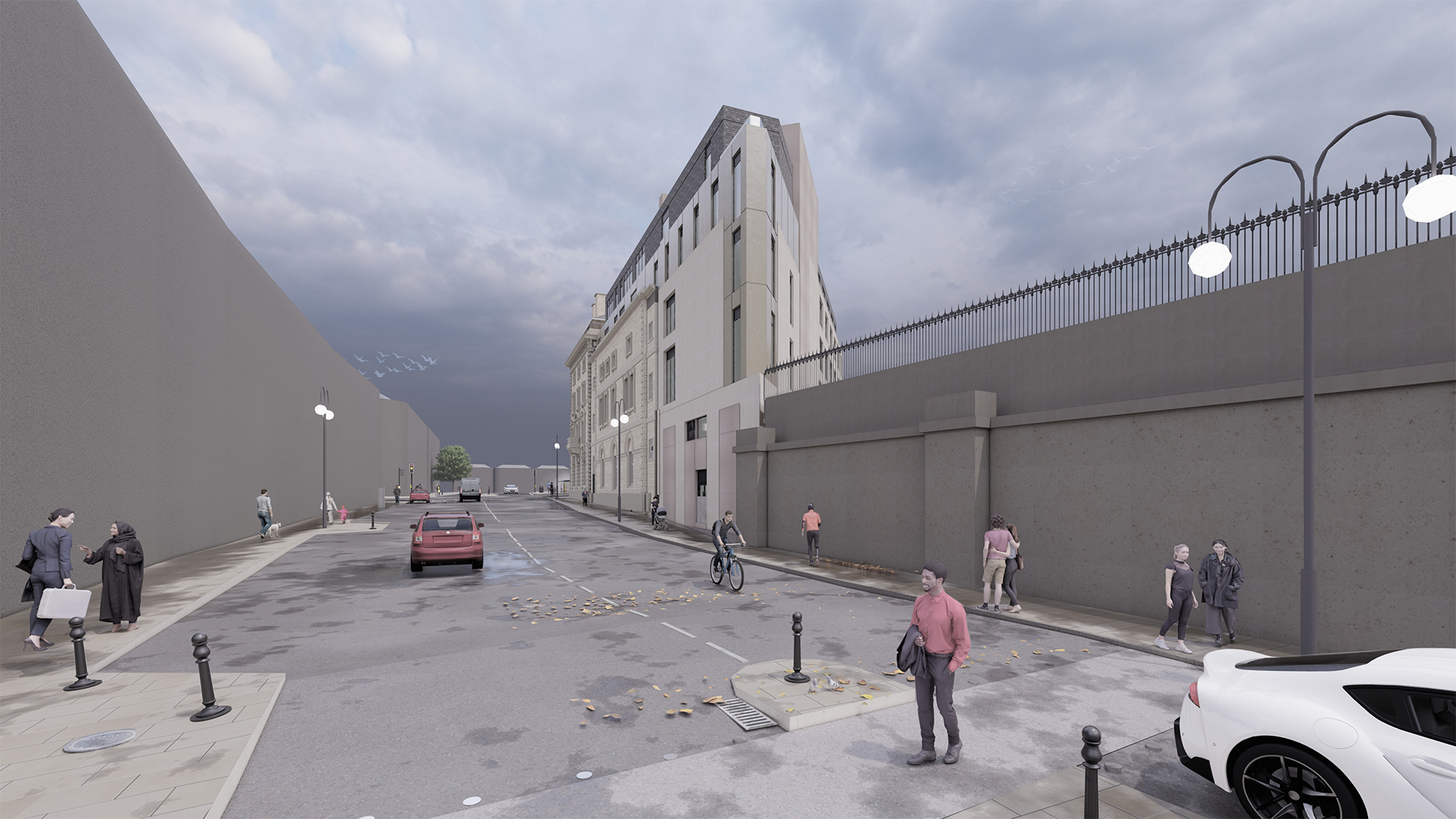
Heritage experts have concluded that Block B, which faces the train station, is of low heritage value and in poor condition. Plans are to demolish this three-storey part of the complex and create an entirely new-build block of a similar footprint. Using a sympathetic design with quality materials and a similar colour palette, the upper floors of this new-build block would be stepped back so as not to detract from the overall look of the building.
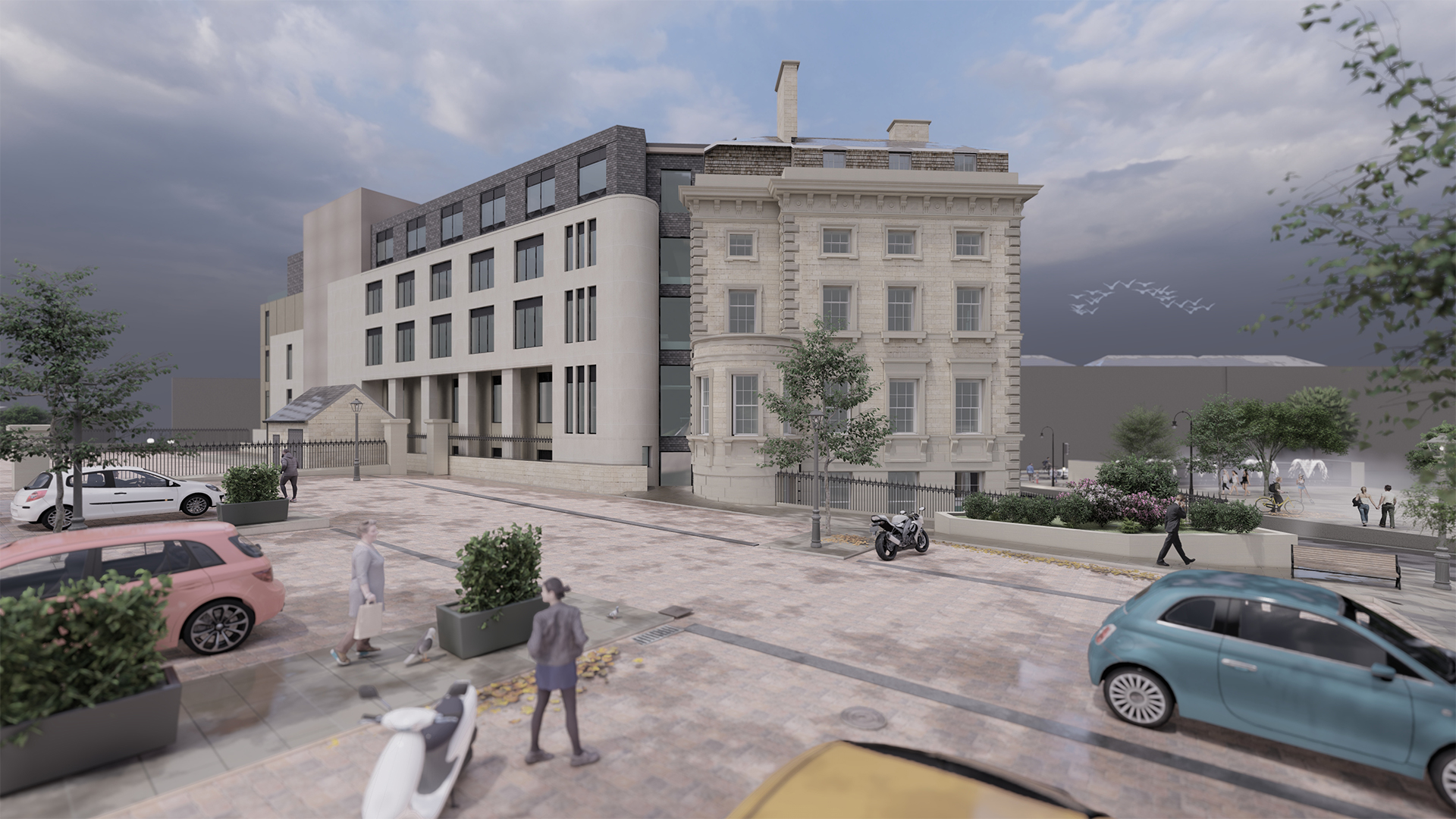
Block C on John William Street is structurally in a similarly poor condition. Under the new proposals, the attractive building facade would be retained, with all existing internal structures and the courtyard removed and replaced by a new building. This proposal will enable the hotel to achieve the required 90+ rooms of 20 sqm and the new restaurant space on the ground floor.
As on Block B, the upper floors of this block will be 'stepped back from the retained facade to reduce the visual impact on the main listed building.
There will be an open void through the centre of the building, running vertically from the ground floor atrium up to a glazed roof on the top level.
Floorplans
Sustainability
The redevelopment of the George Hotel is targeting a BREEAM Very Good rating. If achieved, it would put the George Hotel in the top 25% of UK new, non-domestic buildings in terms of maximising sustainability. This rating can be achieved by:
- Installing air source heat pumps for heat recovery
- Using MVHR systems (Mechanical Ventilation with Heat Recovery)
- Installation of photovoltaics technology
- Replacing the existing single glazing within Block A with insulated glass units
- Exploration and use of more sustainable materials for the new structural frame and material finishes, as well as all building fixtures and fittings
- Explore the possibility of a living roof.
Access
The George Hotel is positioned on the junction of John William Street and Railway Street, with the hotel's main entrance located on Railway Street on the pedestrianised St. George's Square. Plans would see this continue as the main entrance for the hotel, with two further access points located on John William Street and one from Block B - where the increased site elevation allows access from the adjacent car parking to the west.


Have your say
We understand that people will have thoughts and opinions on the hotel refurbishment. We have now submitted a planning application that can be viewed and commented on. Comments can be made until 20 February 2023.
Comment onlineHow the George Hotel used to look
Ready for some nostalgia? These photos of the George Hotel will take you back! This grand building definitely needed some work.
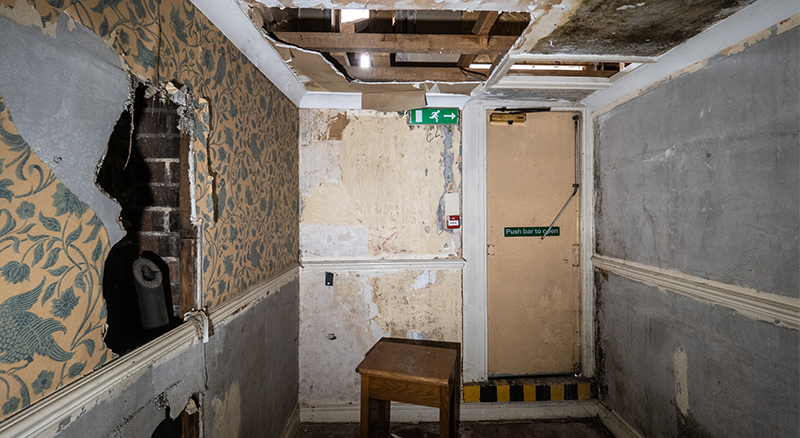
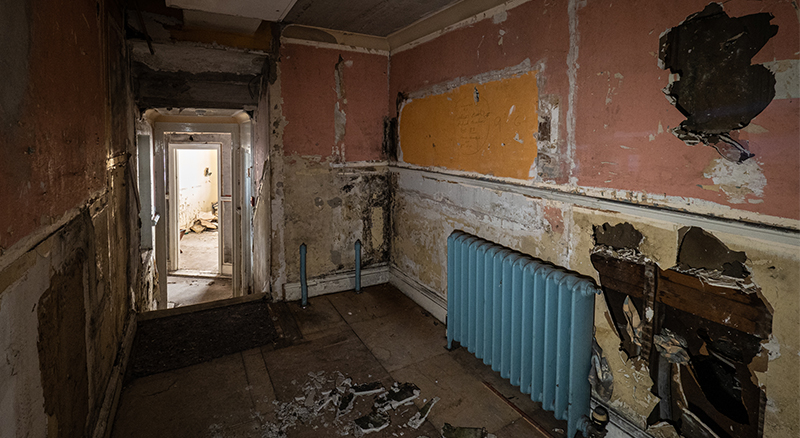
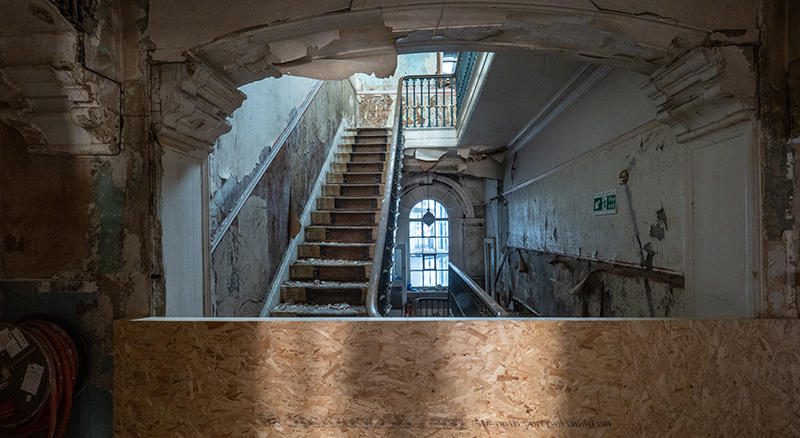
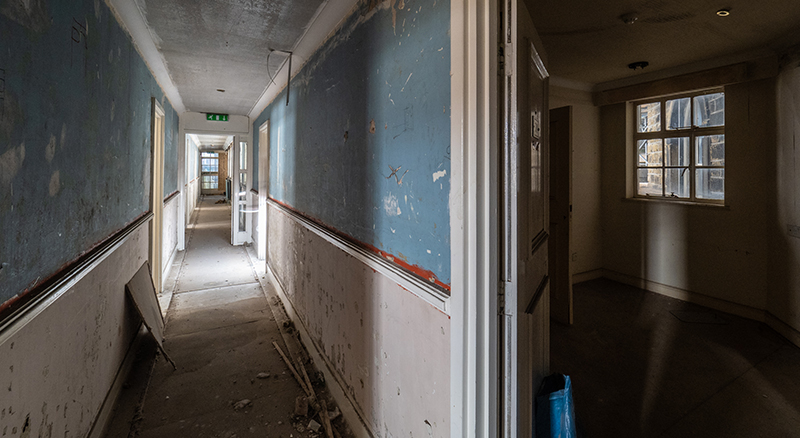
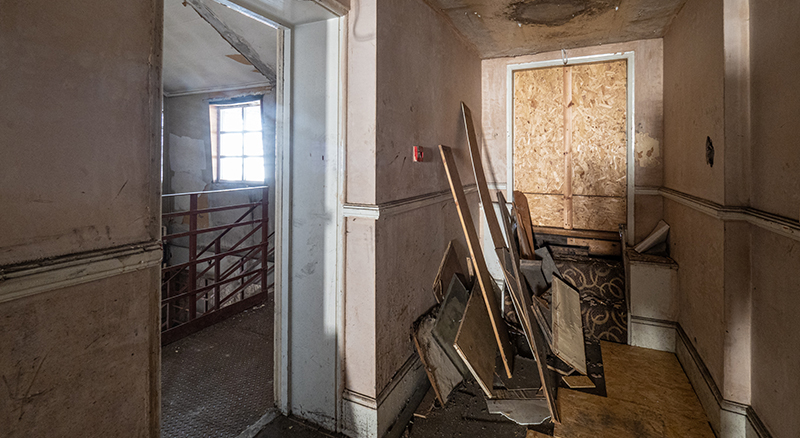
Join us on a virtual visit to the George Hotel, find out what the building is currently like and what we plan to do.
