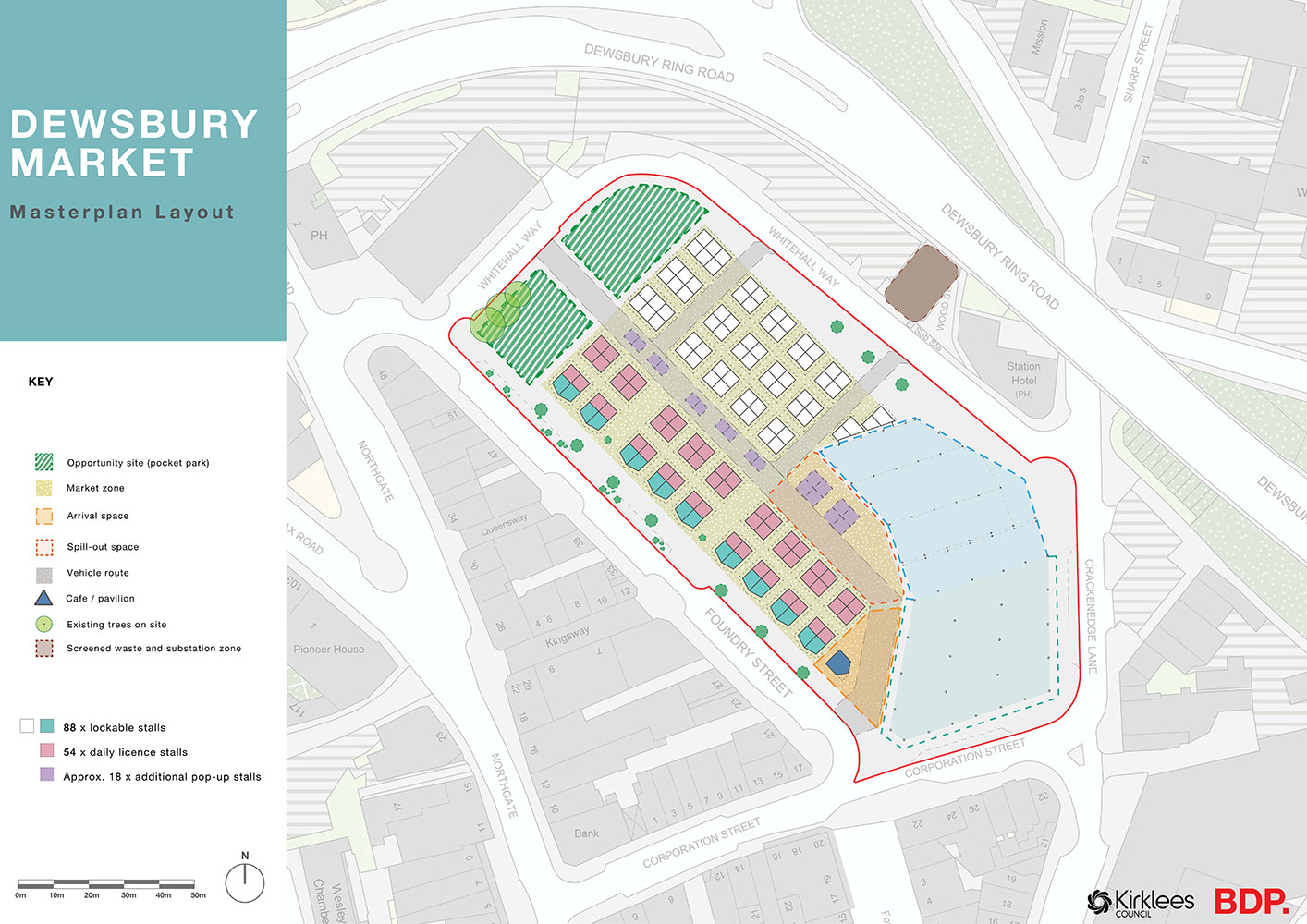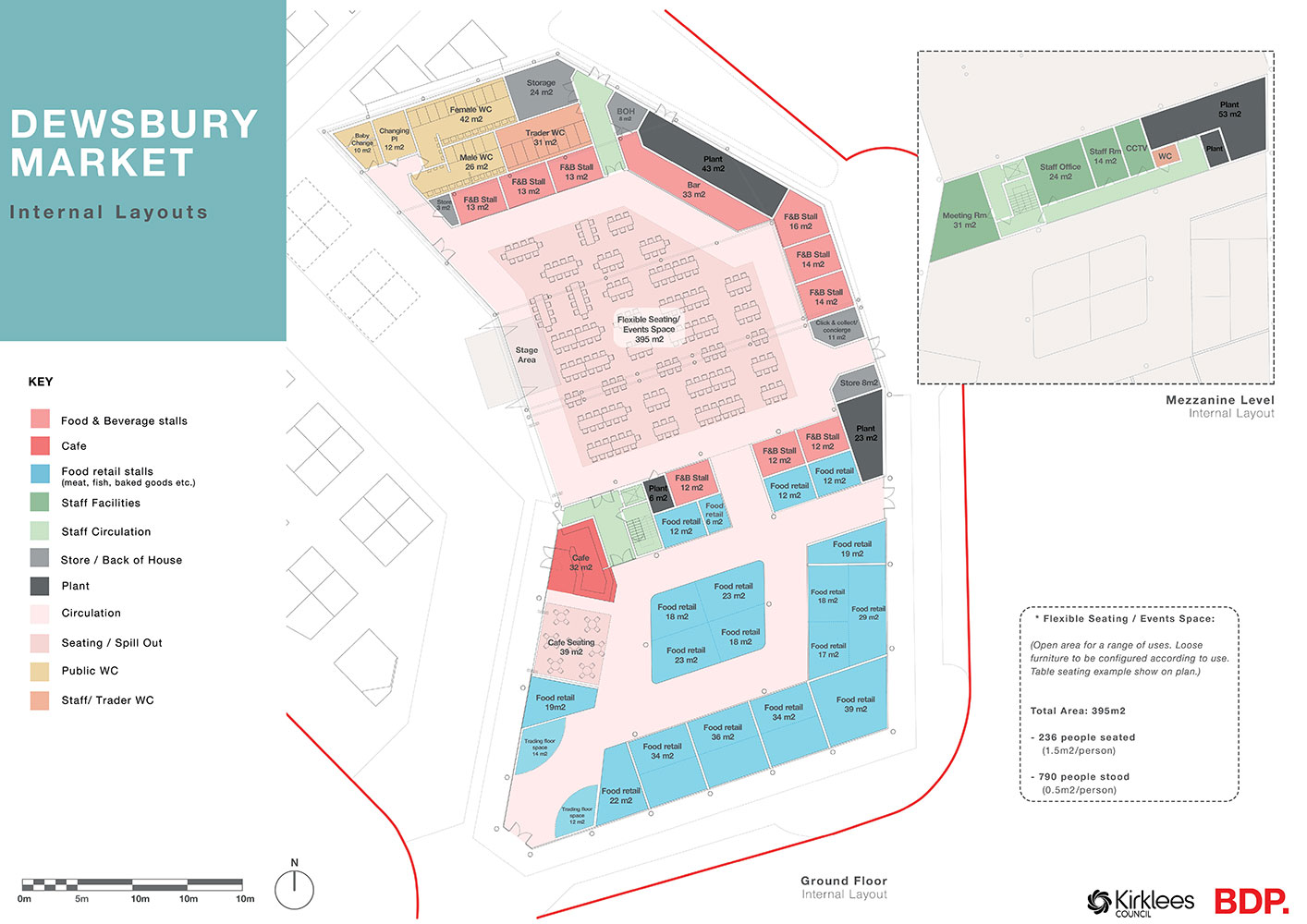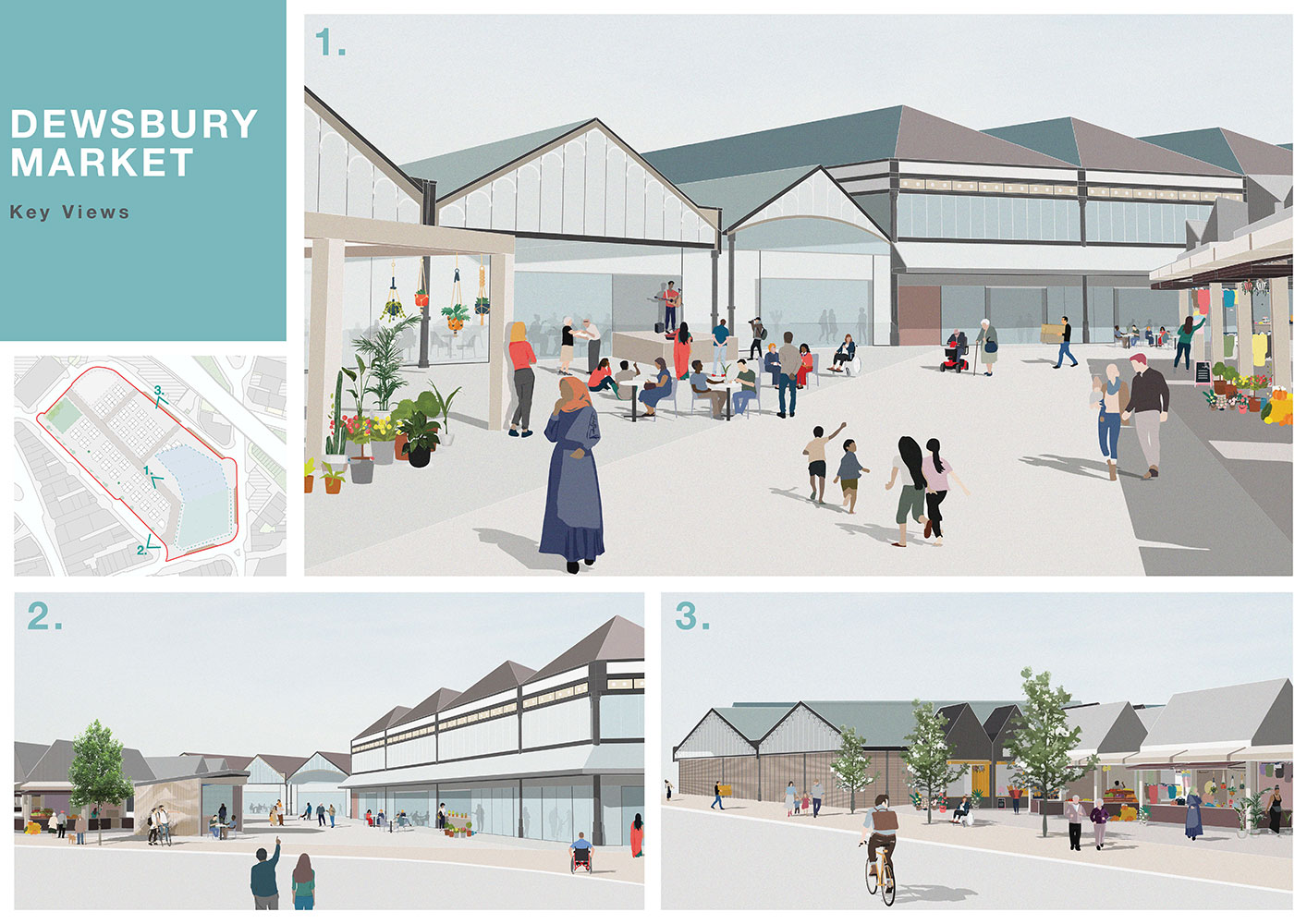Plans for Dewsbury Market
A 21st Century Market for Dewsbury
High streets have been in decline in recent years, in Dewsbury this has led to an increase in vacant units on the market. Dewsbury Market has been the economic heart of the town centre for centuries and we want to see it remain that way. That is why developing a new market for Dewsbury is a key component of our ambitious Dewsbury Blueprint.
The time for change is here, to bring a new lease of life to Dewsbury's famous market for residents, visitors and traders, helping businesses and the town centre to flourish. To create markets that will last, we need to go 'back to the future' by designing vibrant social spaces where people want to work, shop, eat, drink and play.
Vision for Kirklees Markets
"Kirklees Markets are family friendly social spaces which offer unique, personal, ethical shopping experiences alongside opportunities to test ideas, eat, learn and be entertained".
Market customers are at the heart of making the future of Dewsbury Market a success, ensuring they receive an excellent experience in flexible spaces, by:
- Being vibrant, welcoming and inclusive.
- Ensuring customers receive the best possible service.
- Following ethical, transparent practice.
- Offering quality and value for money.
- Creating social spaces for meeting, eating, drinking and being entertained.
Background
This project was first identified within proposals for the Dewsbury Strategic Development Framework (2010) and has since been incorporated into the Dewsbury Blueprint.
In March 2021, Kirklees Council Cabinet approved the significant investment of £8.3M for both the new market regeneration project and to allow Dewsbury market traders to move to a temporary on-street market. A further £6.6M of funds have been granted in June 2021 as part of wider Dewsbury Town Improvement Plan through the Government's Towns Fund to support the development of the project.
In 2020, Kirklees Council commissioned market research company Public Perspectives to understand the views, usage and level of support of Dewsbury residents for the new market. In total, 1,004 residents were interviewed via telephone and the participants surveyed reflected the broad demographics of area. From these participants, four different focus groups were created: young people (16-25), parents/families with young children, older people (aged 55+) and people with disabilities.
Key findings of current market use:
- 58% visited market more than once
- Asian/Asian British population more likely to visit
- 78% travelled to the market by car
- Top reasons to visit: 52% Browsing, 49% Food
- Dewsbury Market rating: 45% rate as good
- 77% average spend under £30
- 41% said more variety will improve their experience
Key findings about the future of the market:
- 80% say it is important to have a market in Dewsbury
- 89% agree with the future vision
- 83% likely to visit the market in future once changes made
- Key themes for stalls were more variety and more food
- Improving the market is important to the future and regeneration of the town centre and a rejuvenated town centre will help improve the market.
- They all said they would visit for the 'experience', as a 'destination of choice' and as a 'day out with family and friends'.
BDP is a major international, interdisciplinary practice of architects, designers, engineers and urbanists. The Dewsbury Market project involves a large team based in BDP's Sheffield and Manchester studios, who bring a wide range of skills and expertise.
BDP is at the forefront of retail design with an established reputation for completing innovative and successful projects at all scales. Their heritage teams have undertaken the complex refurbishment of internationally renowned retail arcades, theatres, town halls, museums and other cultural institutions, including the Royal Albert Hall and the Palace of Westminster. BDP's designs have succeeded in preserving and enhancing the character of historic buildings whilst adapting them to make them truly fit for purpose in the 21st century.
BDP's team are working with key market representatives including market traders alongside the wider Kirklees Council project team, so that the designs build on earlier feasibility studies and respond to feedback on initial ideas. There is a programme of engagement as part of the design process to ensure that those who know Dewsbury town centre, the market and the way in which it operates, can contribute to the emerging concepts.
Find out more about BDP
Dewsbury Market Stage 2 plans
- Outdoor market area with space for 88 secure, lockable stalls and 54 daily licence stalls in blocks of four and six.
- Widening space between outdoor market stalls to allow access for public to move comfortably.
- Space for approximately 18 pop-up stalls on Cloth Hall Street and outside the main market hall.
- Heritage structure of the market hall retained (further details in Image B - Internal Layout)
- Green landscaping and trees on Foundry Street and Whitehall Way.
- A small 'pocket' green park on the Whitehall Way end of the market.

- The covered market hall will be designated for food, retail (meat, fish, bakery, fruit and veg, etc.) with space for a café and seating.
- Food retailers will be able to trade both inside and outside of the market hall.
- A mezzanine floor for markets offices and meeting space.
- The semi-covered market will be designated for food and beverage stalls.
- Seating for eating, drinking and socialising area for approx. 236 people.
- The seating area is also a flexible events space with a stage area that will open up both to inside and outside audiences.
- Toilet facilities for public and traders with additional facilities for accessibility, changing places and baby changing.

- Opening up the entrance on Foundry Street and Corporation Street.
- Introduction of a café in the entrance to the market and opening up the public realm area.
- Larger outdoor space outside the market hall for events e.g. entertainment, demonstrations.
- More space for public to move about the whole market area, sit and socialise.

If you are visually impaired and require additional support regarding the proposed Dewsbury Market layout plans, please contact
markets@kirklees.gov.uk.
Survey Results
- 123 surveys were completed.
- Around two thirds of respondents were aware of the Dewsbury Market plans for re-development.
- Most respondents (72%) think the overall designs for the Dewsbury market are okay or excellent.
- The majority (85%) of people said they might or would definitely visit the market once proposals were complete.
- The top three main reasons people had for visiting the new Dewsbury Market were shopping, browsing, and eating and drinking.
- Half of responses stated that the market would meet their needs with a third saying they were not sure and 16% saying they would not.
- The top 3 events that people would attend at the market are pop-up markets, entertainment, and family events.
- Over half (58%) said that they were aware of the temporary Dewsbury market location.
- Over half (59%) said that they were either likely or very likely to visit the temporary market with 21% saying they were not sure and 20% saying they don't think or won't.
Key themes
- People want a revival of previous buzz of market days and bringing the heart back to Dewsbury town centre.
- People approve of the outdoor and indoor spaces being separate.
- People said it would be great to have more places for people to socialise in Dewsbury town centre.
- Suggestions for improvements included ensuring there was more variety of stalls offered, along with improved quality.
- Several respondents also mentioned increasing security presence to make the market feel like a safe and inviting place to visit.
- Ensuring the market retains its heritage and cultural identity was also discussed by a few people, ensuring Dewsbury market retains its overall identity.
Next steps
The findings from the survey have been fed into the Dewsbury Market project team and to BDP the design consultants to inform the next stage of designs. The key themes that have emerged from the public survey are reassuring in that they reflect the plans and approach for developing Dewsbury Market. Safety and security is a key consideration and is being built into the overall plans.
Was this information useful?
We'd like your feedback to improve the Kirklees Council website and the information we provide.