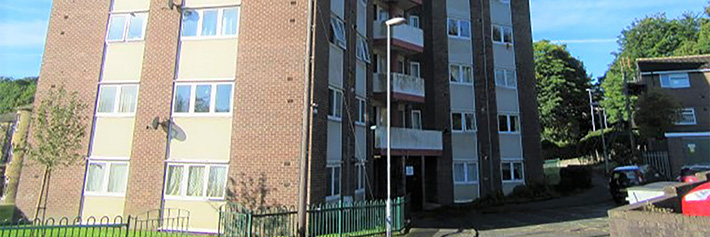Fire risk assessment - Swan Court

A fire risk assessment is an inspection of the building to check that the fire safety arrangements in place meet the legal fire safety requirements. It also identifies what else we can do to prevent fire and keep residents safe in their home.
We inspect all our buildings to ensure your safety, but your help is welcomed. Contact us if you have any questions or concerns about fire safety in this building:
- Email Contact Fire Safety
- Phone 01484 414886
In a fire emergency always dial 999.
Address
- Address Swan Court, Lockwood, Huddersfield, HD1 3UX
Fire authority
- West Yorkshire Fire and Rescue Service
- Address Birkenshaw, BD11 2DY
- Email information@westyorksfire.gov.uk
- Phone 01274 682311
What to do if there is a fire in your building
Your building is designed to contain fire in the place where it starts. It is therefore usually safest to stay in your flat, unless you become aware of any fire or smoke which has entered your flat. If you have any doubts or concerns then leave the building.
Means of escape
One central stairwell
Building construction and cladding
- The premise is a purpose-built, detached, six-storey block of flats, providing accommodation for 36 flats with six flats per floor.
- The building was constructed approximately fifty years ago.
- Brick construction externally with PVC windows.
- Internally the stairs and floors are concrete, fire doors and Georgian wired glazing to relevant areas.
- Internal walls block and (assumed) stud walls within flats.
- Access to the block is level.
- A single protected stairway and lift gives access to the upper floors.
- There are two entrance/exit doors either side of the refuse chute, one door leads to the ground floor flats, electric cupboards, small resident cupboards and lift, the other door is the exit from the stairway and contains the AFD panel.
- Openable windows and door louvres are available throughout the stairway and access corridor.
- The refuse chute is located to an external balcony at each floor level.
- The building has an external wall insulation system
Findings and actions
- Electrical: Additional checks will be undertaken on your building to reduce the risk of fires
- Fire doors: We will install new fire doors in building
- Compartmentation: Work to ensure fire is contained and cannot spread through areas
- Signage: Work to install new signage for escape routes or fire door information
- Inspections: We will inspect the building regularly to ensure fire safety measures remain adequate
- Management: Work to ensure the management of fire safety measures in the property are in order
Service and maintenance
- Fire risk assessment: The annual fire risk assessment is carried out in November
- Lifts: The lift in your building is checked every six months.
- Electrical test and installation: We will test communal electrical installations such as wiring, sockets and lights every five years.
- Gas boiler: The gas boiler in your property is inspected every 12 months.
- Dry riser: We will inspect the dry riser in the block every six months.
- Fire detection system: Fire detection systems can include fire alarms, sprinkler systems, heat detectors, smoke detectors and carbon monoxide detectors. We will check them every six months.
- Emergency lighting: Emergency lighting (or escape lighting) lights up a safe exit route if the mains power fails. We will inspect the emergency lighting in your building every twelve months.